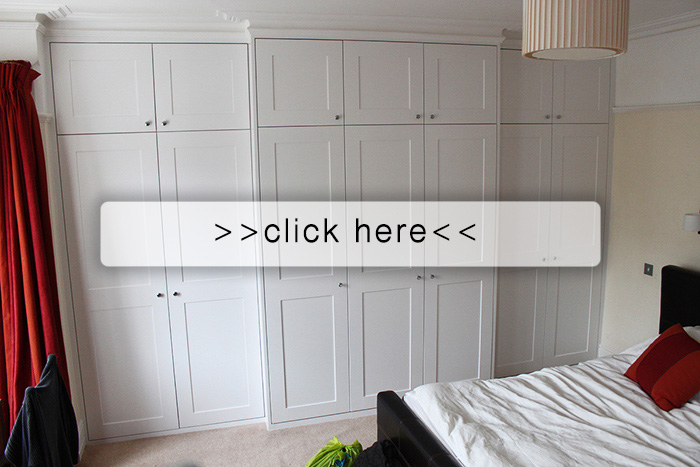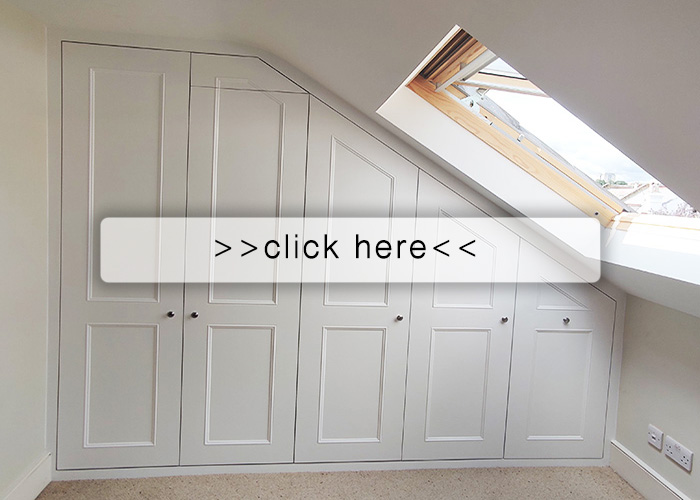Hallway Fitted Wardrobes and Storage Solutions
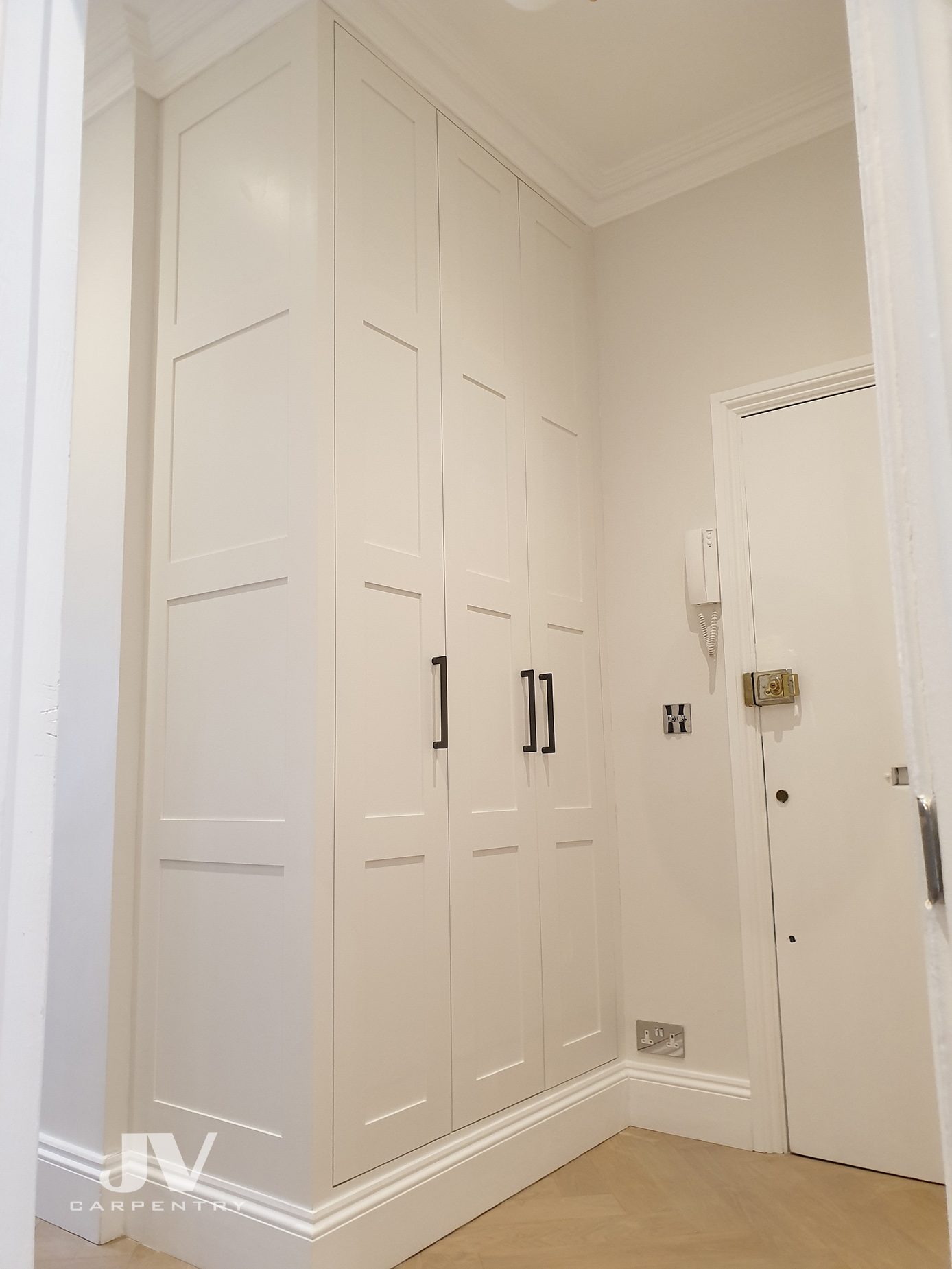
Hallway built-in wardrobe with open space for hooks
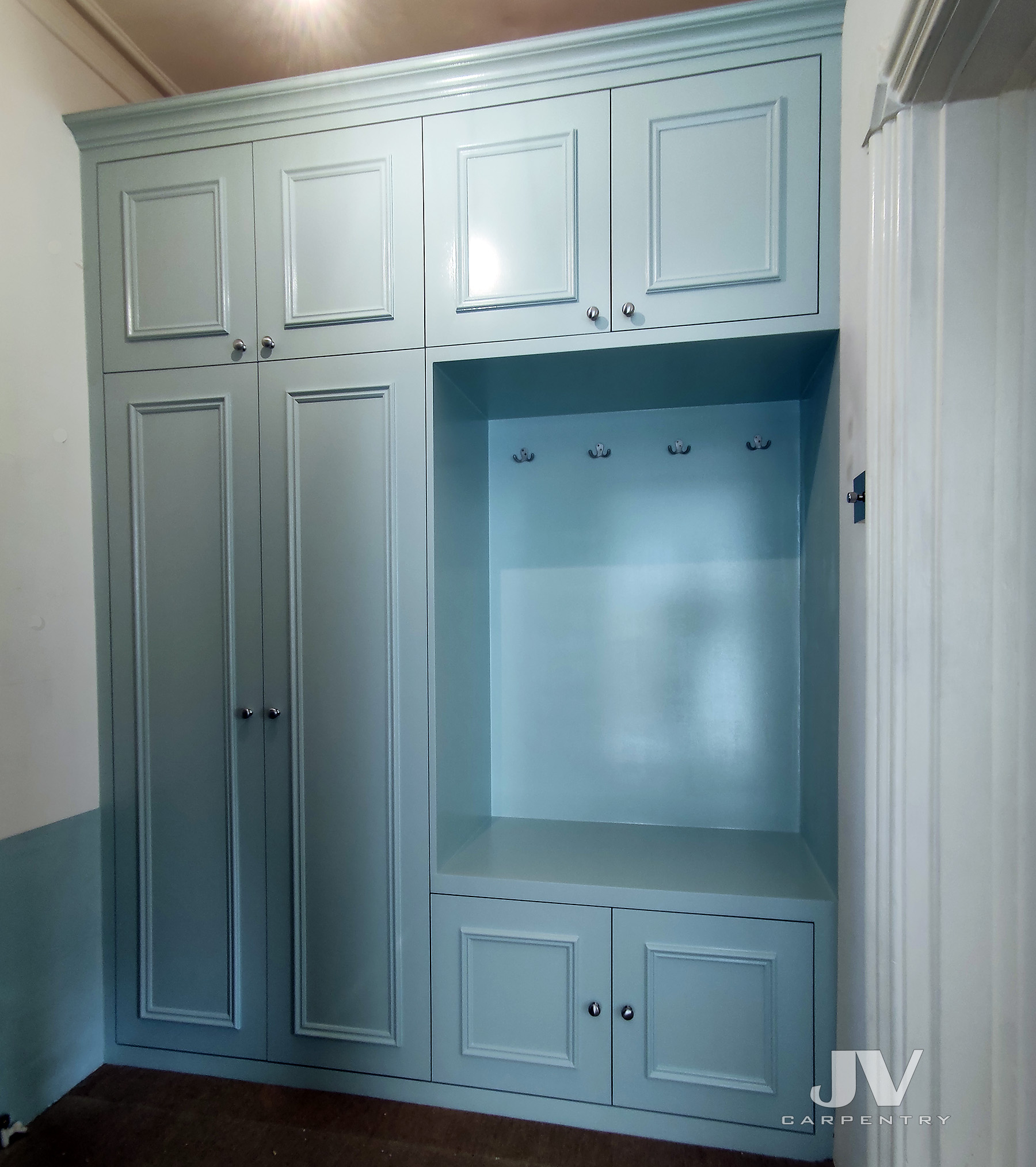
The hallway built-in wardrobe in this example is designed with some open space for hooks. This is a good option when you are looking for hallway fitted storage ideas when accessibility is important for you.
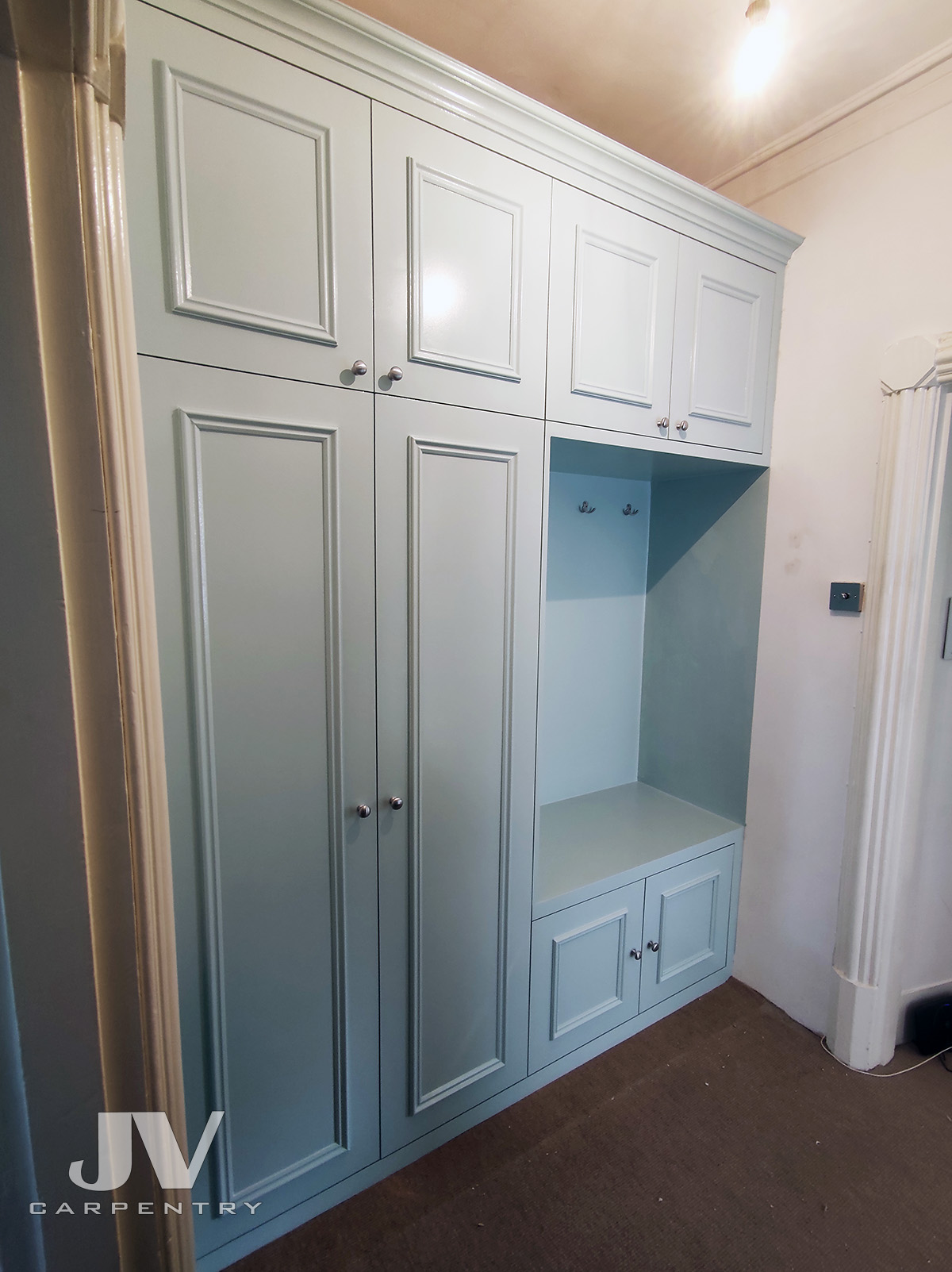
This hallway wardrobe also features a small cupboard space on the side. It is a good way to create a sitting area for comfortably putting your shoes on.
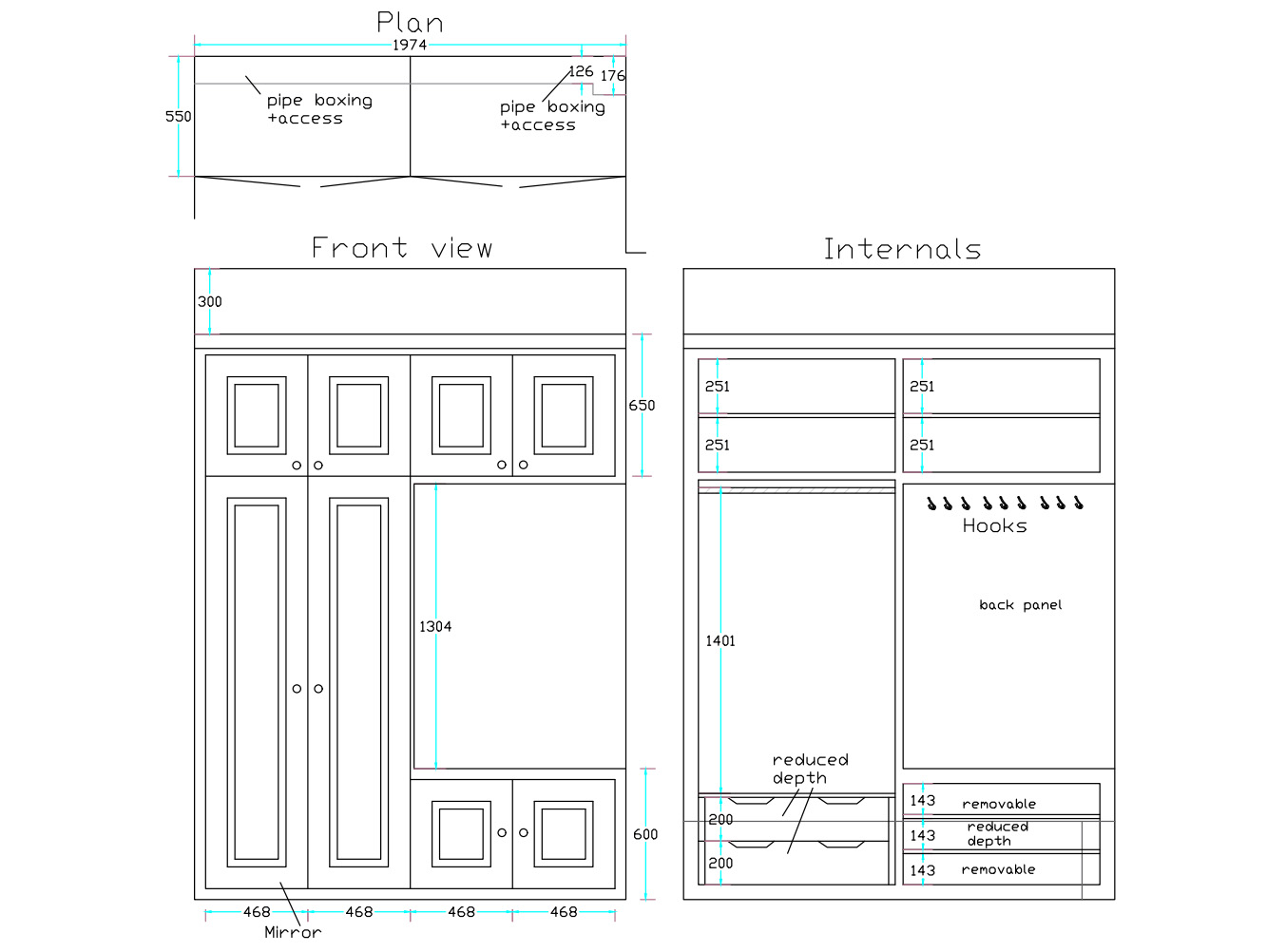
We are pleased to share our original Cad drawings for this bespoke hallway wardrobe. You can see from this drawing that we made this wardrobe with mirror at the back of the door, two drawers, hanging space and some shelves inside. Moreover, this wardrobe was installed around the pipes which made this job slightly challenging. This hallway wardrobe cost £3.200+VAT including back wooden panel for hooks, pipe boxing with access and all the features shown on the drawing.
Bespoke hallway cupboard under the stairs
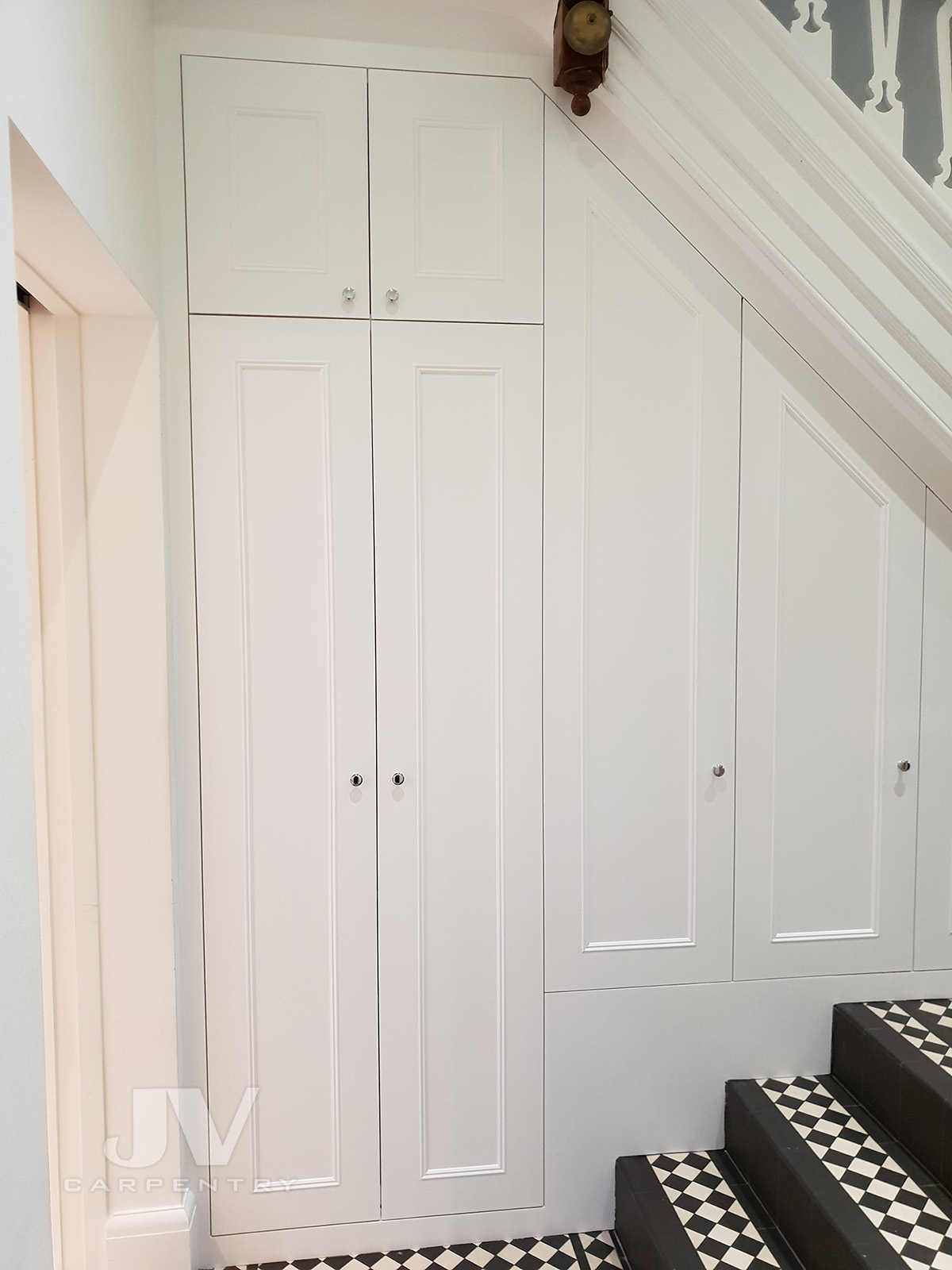
Once you come into most of the London homes you will meet a staircase in the hallway. So, that awkward space underneath of the stairs is ideal to create a hallway under the stairs fitted wardrobe like we did on this example.
Fitted wardrobe in the hallway by the staircase
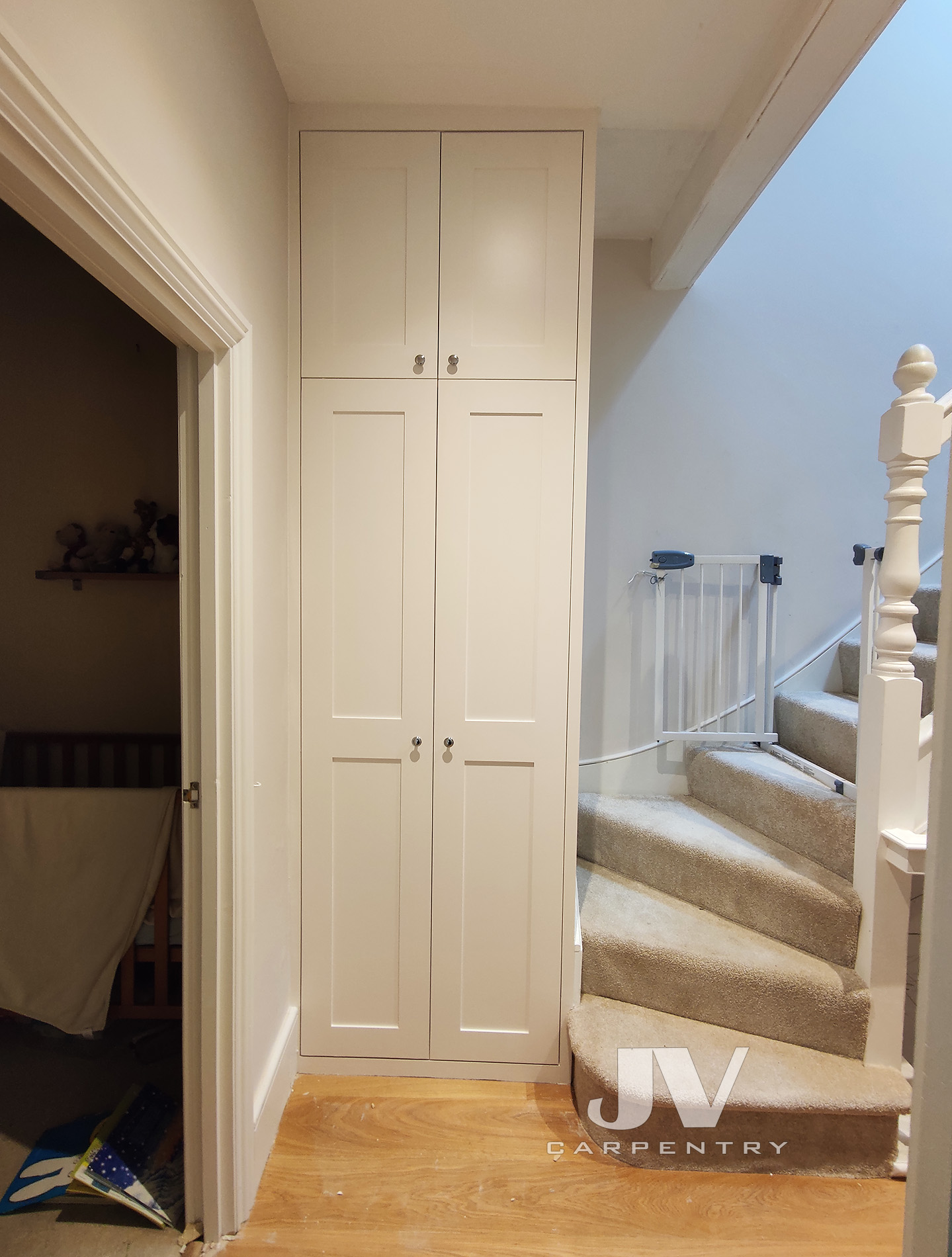
After completing his loft conversion this customer ended up with a big gap in his hallway between the wall and staircase. That space was ideal to create a hallway built-in wardrobe on the landing by the stairs.
For more examples of the fitted wardrobes that we made in the past please follow the links below:
Please contact us today if you'd like to receive a free quote for your fitted wardrobes! We have more than 17 years of experience in fitted bedroom furniture and we cover all London areas within M25 and even can go a little bit further!

